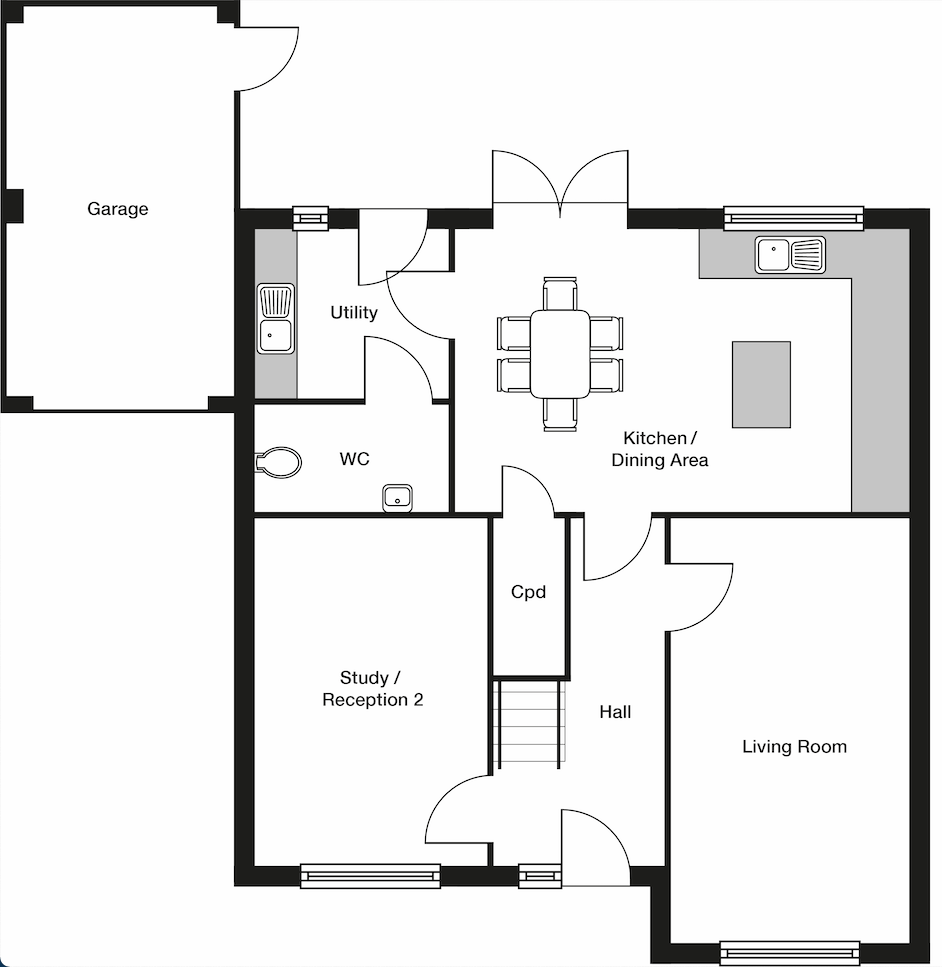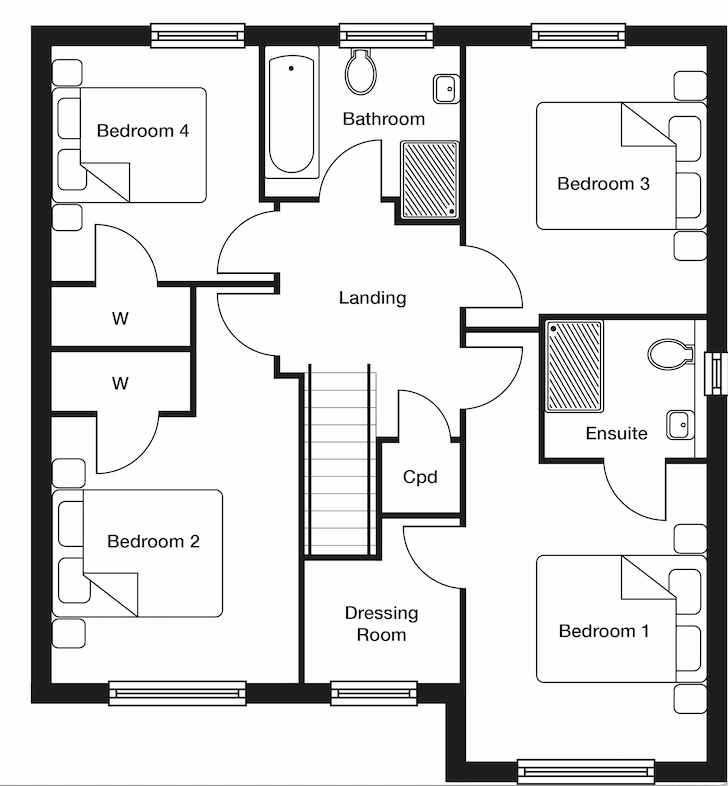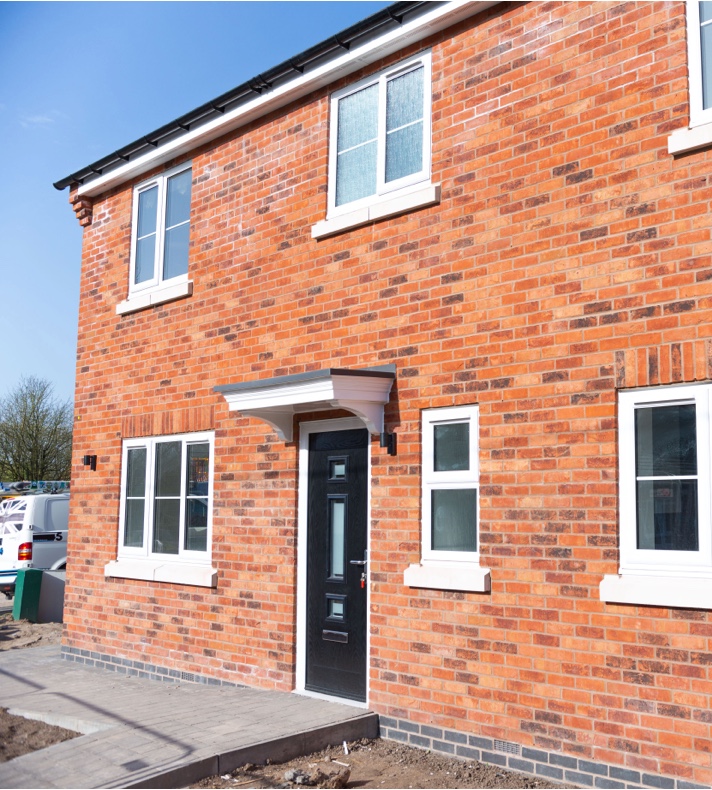Rosewood House is a spacious, detached four-bedroom home. The ground floor includes a large living room and an open-plan kitchen and dining area. There’s ample storage including a utility and WC, and a spacious study which can also be used as a second reception room. Up to the first floor, you’ll find a master bedroom complete with dressing room and en-suite, three more good-sized bedrooms and a family bathroom.
Open-plan Living
Master bedroom with en-suite and dressing room
Single attached garage


3.1m (10’2”) x 5.5m (18’1”)
Kitchen/Dining Area5.9m (19’4”) x 3.6m (11’9”)
Utility2.5m (8’2”) x 2.2m (7’3”)
Study3.0m (9’10”) x 4.5m (14’9”)
3.1m (10’2”) x 5.5m (18’1”)max.
Bedroom 25.1m (16’9”)max. x 3.1m (10’2”)
Bedroom 33.1m (10’2”) x 3.4m (11’1”)
Bedroom 42.6m (8’6”) x 3.6m (12’0”)
Please note: All measurements are approximate


All of our homes are backed by an ABC+ 10-year Structural Warranty to offer complete peace of mind and protect your new home against any structural defects. The warranty is provided for a 10-year period and is in force from the date of the building control completion certificate.


Try our mortgage calculator and discover what new homes are available to you.
Find out more + +Can the government backed scheme help you with your new home purchase.
Find out more + +